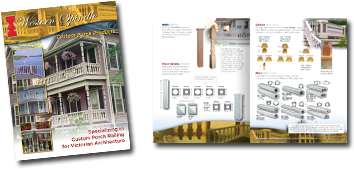Drawings and Specifications for Architectural Plans
Find Porch Railing Drawings and Specifications below. You’ll find CAD drawings (PDF & DWG), 3 Part Specs, and Structural Test Reports. If you’re looking for Porch Railing Revit Families, go to our BIM Library. To download CAD files, a simple form asking for your firm name can quickly be filled out which will take you to the download page. Don’t worry, we won’t spam you. Email or call for free samples.

