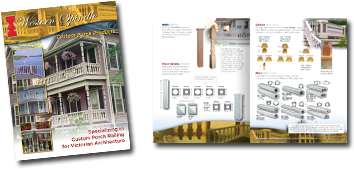Wood Balustrade Installation Instructions
These wood porch railing installation instructions could be used with many wood porch and deck rail, balusters and posts, although they are specifically designed for American Porch Porch Rail Systems.
For a downloadable/printable version to take with you to the jobsite, click Wood Balustrade Install Instructions PDF.
You can watch the video here or scroll down for the written instructions.
For Polyurethane Balustrade Installation Instructions, click HERE.
Concerned about stair spindles and sloped bottom rail? Read this article: How To Cut Stair Spindles for Sloped Bottom Rail
Our Wood Porch Railing Systems have undergone significant improvement in 2018. An improved Rail Installation Hardware Kit and a wider baluster capacity for the 4″ System are some of the new benefits. And, the balustrades have been independently tested as Structural Guardrail. They have been found to exceed the strength requirements for IBC, IRC, and ASME building codes. This testing covered not only our Rail Systems, but also the Rail Installation Hardware Kit, the Newel Posts, and the Newel Post Installation Hardware Kits as well. We have developed new Wood Porch Railing Installation Instructions to reflect these improvements.
Newel Post Installation
For easiest installation and best results, use our Newel Installation Kit.
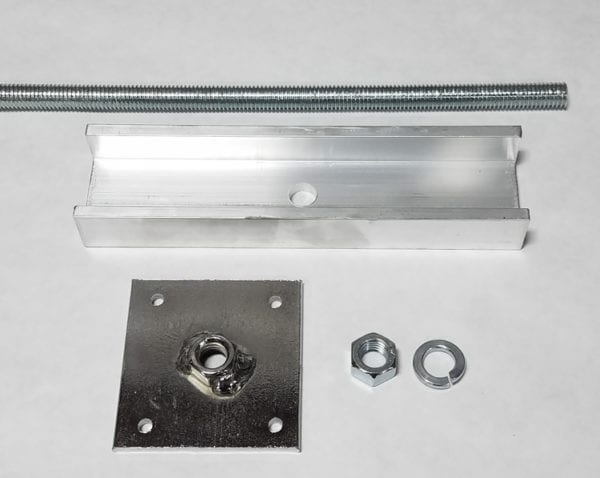
NOTE: We recommend all products are primed BEFORE installation. Factory priming is available.
- Mark the center locations of all the newels on porch floor/decking. Fasten the Anchor Plate to your flooring.
Wood Floor: We recommend 3” of structural wood flooring (2 layers of 2×6, for example) for fastening newels. Bolts through the material are better than lags. Use exterior grade bolts appropriate to your substrate, minimum ¼” dia.
Concrete/Masonry Floor: Pre-drill the four holes with a masonry bit and hammer drill. Fasten anchor plate with four masonry screws/anchors. - Install threaded rod into anchor plate, snug down with pliers.
- Place the newel over threaded rod. Place the Top Channel over the rod and down into the recess in the top of the newel, open side up. Secure with lock washer and nut and tighten.
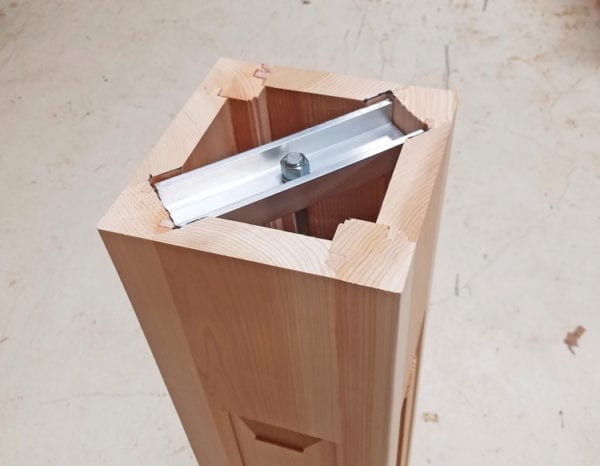
- Install cap with construction adhesive and/or brad nails.
Porch Railing Installation Instructions
For easiest installation and best results, use our Rail Installation Kit. One kit per complete (top and bottom) rail section.
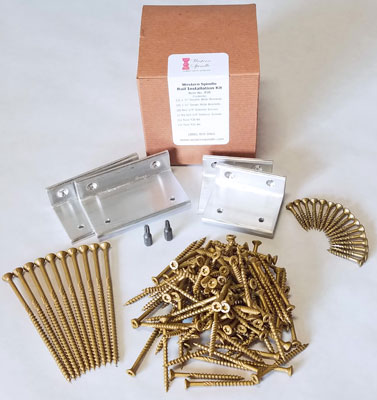
- With newel posts (or columns, etc.) installed, measure distances between them and cut rail sections to length.
- Rabbet the underside of the sub-rail ends so that the bracket fits flush. Or if you don’t think the bracket will be noticeable, simply letting the sub-rail sit on top of the bracket will speed installation.
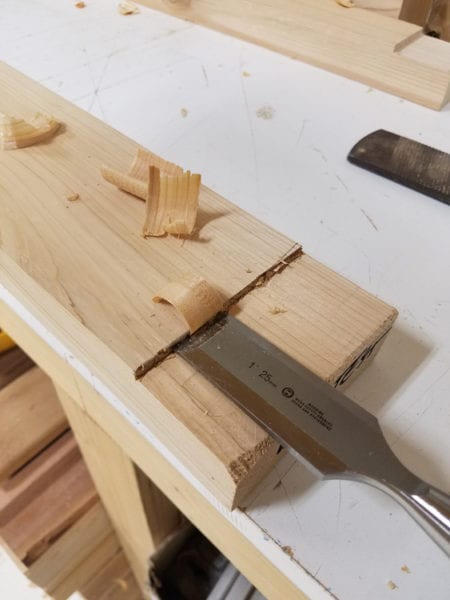
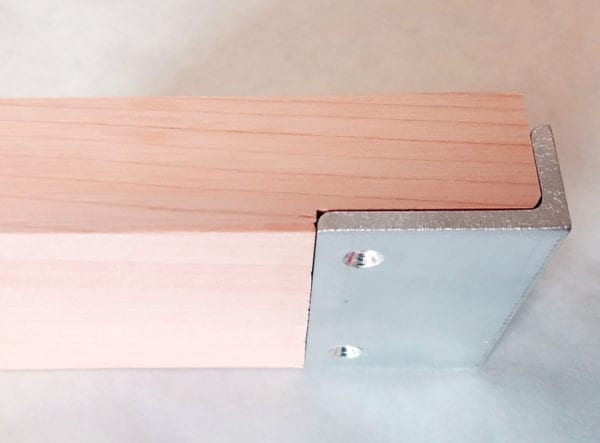
NOTE: Don’t mortise a notch for the bracket under the bottom rail. The bracket is narrower than the wood and so close to the floor it will not be noticeable. And because the bracket is only slightly narrower than the wood, mortising the wood could cause the edges to split.
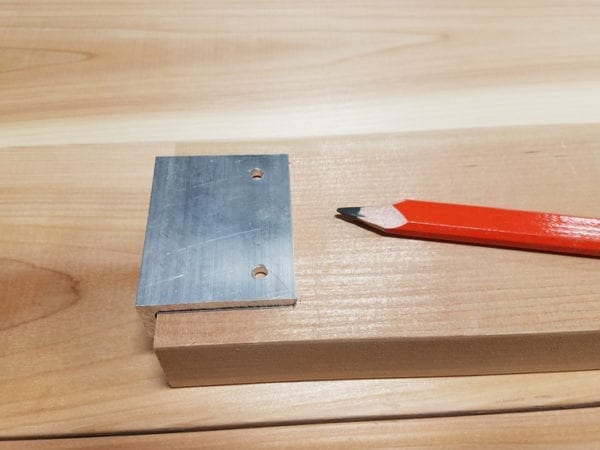
- Locate where the top and bottom brackets will be on the newel post. The shorter leg of the angle brackets go against the post.
*(4-pc. & 3-pc. Systems) The top brackets are located at the bottom of the Sub-rail.
*(4-pc. Systems) The bottom brackets are located at the bottom of the Skirt.
*(3-pc. Systems) The bottom brackets are located at the bottom of the Bottom Rail.
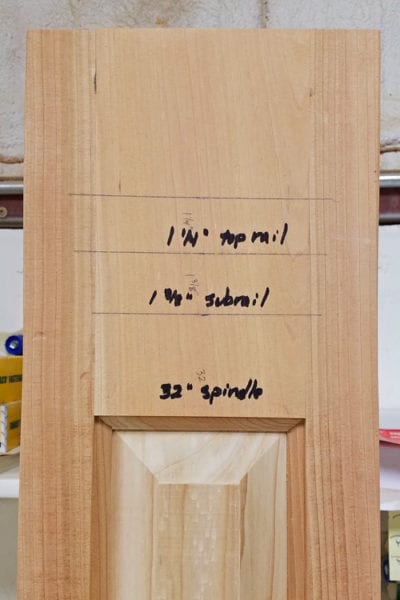
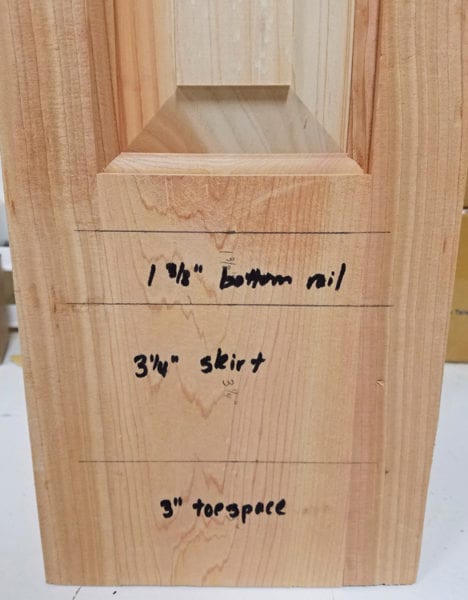
Note for Stair Rail Brackets: The brackets at the bottom of the stairs will have the short leg of the bracket pointing down, unlike the regular brackets. This is done because if we were to make a bracket with the leg pointing up, the tight angle is too difficult to screw to the newel post.
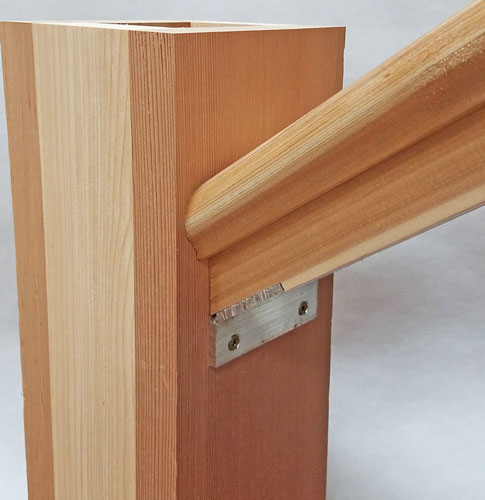
- Mortise the post so that the shorter leg of the angle brackets are inset and flush with the surface of the newel post (with chisel or router).
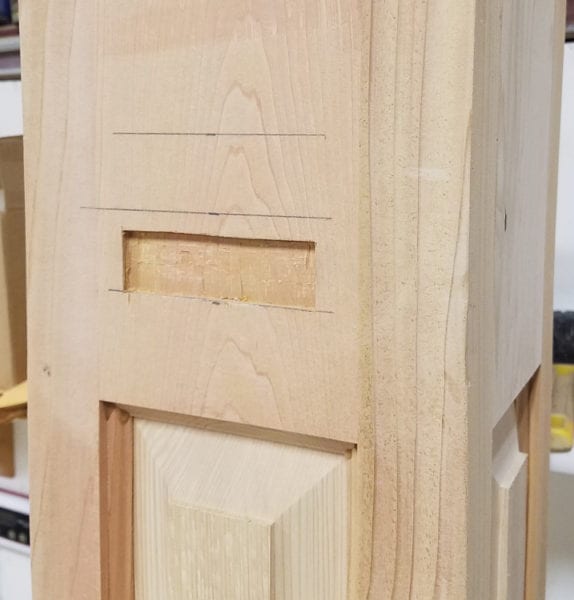
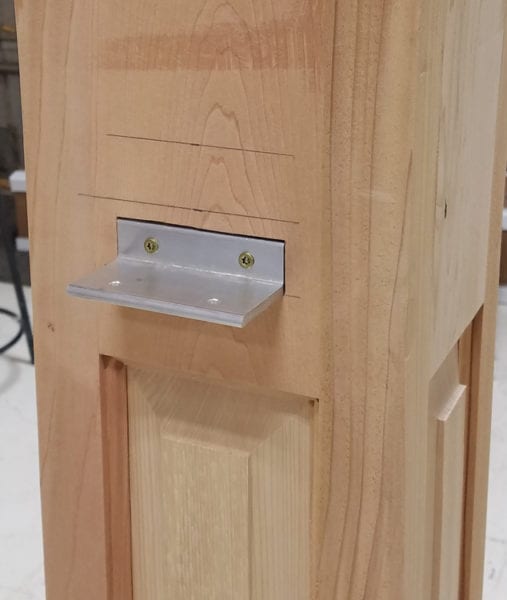
NOTE FOR ATTACHING RAIL TO ROUND COLUMNS: If you’re mounting the porch railing onto round columns, then obviously the preceding method won’t work. So we’ve developed a Rail-to-Column Kit with modified brackets and a little different install method. The Rail-to-Column hardware kit is an optional, or additional kit that has 8 narrow brackets and toggle bolts. Your rail-to-column kit will have additional instructions, pictures, and tips included for this situation. - NEXT determine spindle/baluster spacing and mark centers on the Sub-rail and Bottom Rail.
- Check local building codes for maximum spacing. Most codes dictate that the balustrade must comply with the “4-inch ball rule”.
- Spacing guidelines for the different sizes and designs of spindles and balusters can be found in this article on porch spindle and baluster spacing.
- Using the maximum spacing as a guideline, determine the spacing that provides consistent look and spaces at the ends of each rail section. Note: It may be necessary to vary spacing slightly between sections, depending on length.
HINT: Download a baluster spacing app on your smartphone for easy math.
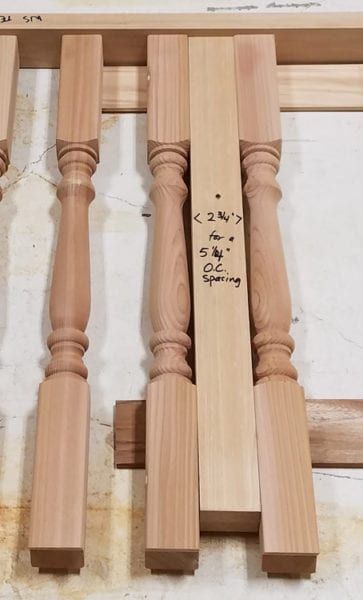 Install the Sub-rail on top of spindles/balusters by screwing the 2 ¼” screws through the sub-rail and into the spindle. For larger spindles such as 2 ½” or 3 ½”, two screws in each spindle/baluster end should be used. Many find it easiest to make a spacer block to place between spindles as they are screwed into place.
Install the Sub-rail on top of spindles/balusters by screwing the 2 ¼” screws through the sub-rail and into the spindle. For larger spindles such as 2 ½” or 3 ½”, two screws in each spindle/baluster end should be used. Many find it easiest to make a spacer block to place between spindles as they are screwed into place.- Place the balustrade upside-down. Install Bottom Rail onto spindles in the same way as the Sub-rail.
- For the 4-pc. System, fasten skirt to underside of bottom rail with the 4 ½” screws (pre-drill for these large screws to prevent splitting the Skirt).
- Install the rail brackets onto the post/column with 1 ¼” screws. Hang the balustrade on the brackets.
- Place the Top Rail onto the sub-rail. Now fasten the brackets to the rails using the 2 ¼” screws from the bottom up.
NOTE: For the 3-pc. System, you’ll need to use the 1 ¼” screws on the Bottom Rail.
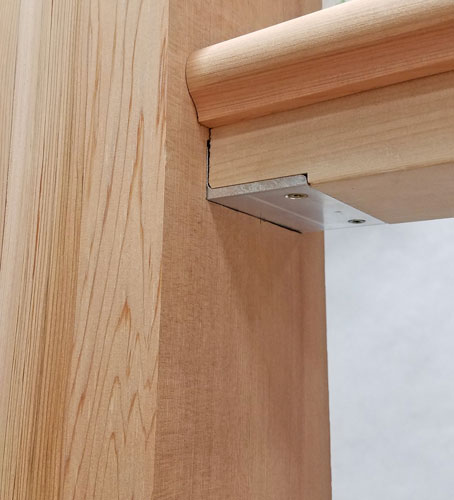
- Install support blocks under the bottom rail/skirt for spans of 6’ and more.
- Final painting should be completed after installation.
- Now make yourself a refreshing beverage. Take pictures of your work and send with a glowing testimonial to [email protected]. Personal compliments about Adam’s good looks and magnetic personality are also acceptable.
Good job!
Related Articles:
How To Cut Stair Spindles for Sloped Bottom Rail
Bottom Rail: To Slope or Not to Slope?
Curved Porch Railing: the Ultimate in Exterior Architectural Millwork
How far apart should I space my spindles? How many do I need?

