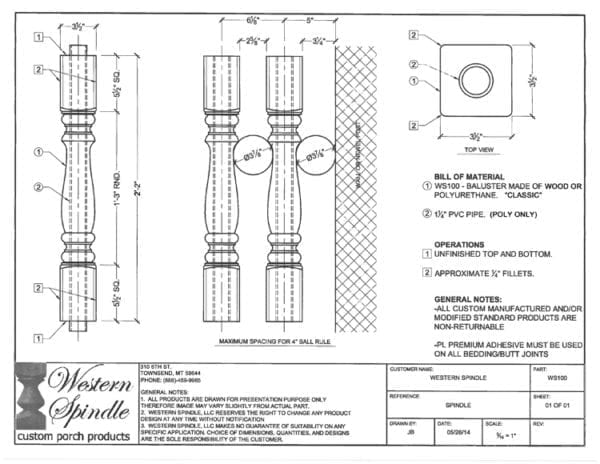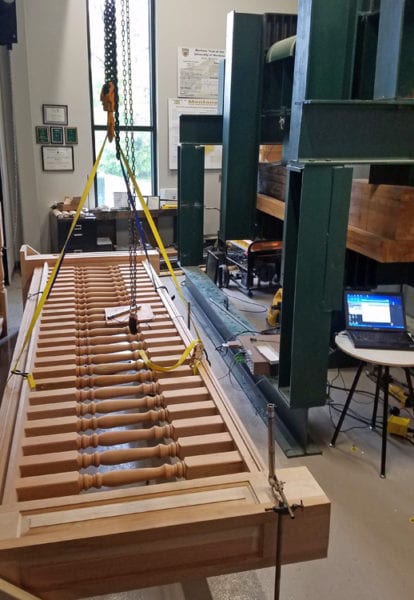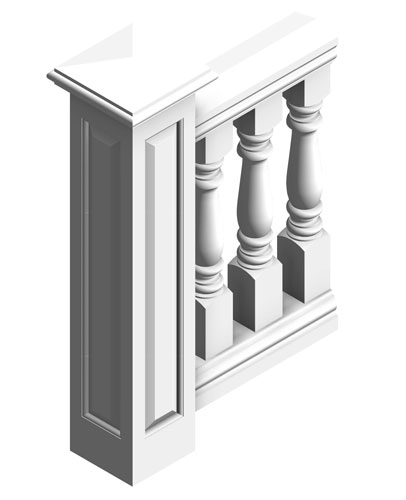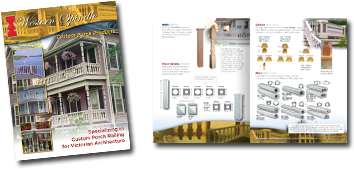Architect/Designer
Build the reputation of being an architect that specs products that are beautiful, safe, tested, and easy to install.
Porch Railing Revit Families (BIM content), Specifications (3 Part Specs), CAD drawings, and Structural Test Reports. Email or call for free samples.
Tools for Architects looking for Porch Railing Specifications
We’re here to make your job easier. Email or call for free samples of spindles and rail to show your client or builder. Or let us know if we can send you a free, printed full color glossy porch product catalog.
Porch railing & spindles is often the last thing to add to a project, and often the last thing you think of. We’ve made it easy to clean up this last minute, but very important exterior architectural element. In the Drawings & Technical Documents page, you’ll find important items like CAD drawings (PDF & DWG), 3 Part Specifications, Structural Test Reports, etc. Installation Instructions are also posted. All of this is available in the Polyurethane and wood lines of product. We aim to make your job easier. And it’s all right here online so in the highly unlikely chance you’re working on your project after hours (right?), you can still get the balustrade specs you need.

Structural guardrail testing by an independent third party engineering team found our porch railing to meet and exceed building code requirements at 42″ high and 12′ long. Shown here is our Cedar Balustrade being tested. Our Polyurethane line (often called “foam plastic moldings” in architectural specs) has also been tested in this way.

Add traditional porch railing Revit families to your residential or commercial BIM projects. The American Porch BIM Library has the full range of porch balustrades available to fit your project.
Browse our porch railing Revit families above or on BIMsmith Market, then download for your project today.

C.G. of Pennsylvania writes “Our architectural firm has researched and tried a number of porch railing firms and American Porch has become the source we recommend and use for our projects as well as for many of the firm’s members’ own homes. The quality, professionalism, service, selection, and systems have always satisfied our requirements on historic and period homes.”
GM Development of Springport, IN writes “Our entire experience with American Porch from beginning to end was very professional — from the easy-to-use website, to the professional packing methods and delivery. And the product was absolutely beautiful. Most importantly — I appreciated the company’s integrity, as I unknowingly missed promotion pricing by just a few minutes, and they still honored the pricing even without me asking. I was nervous about making such a large purchase online, but I could not be happier with this company and the quality of their product.”

